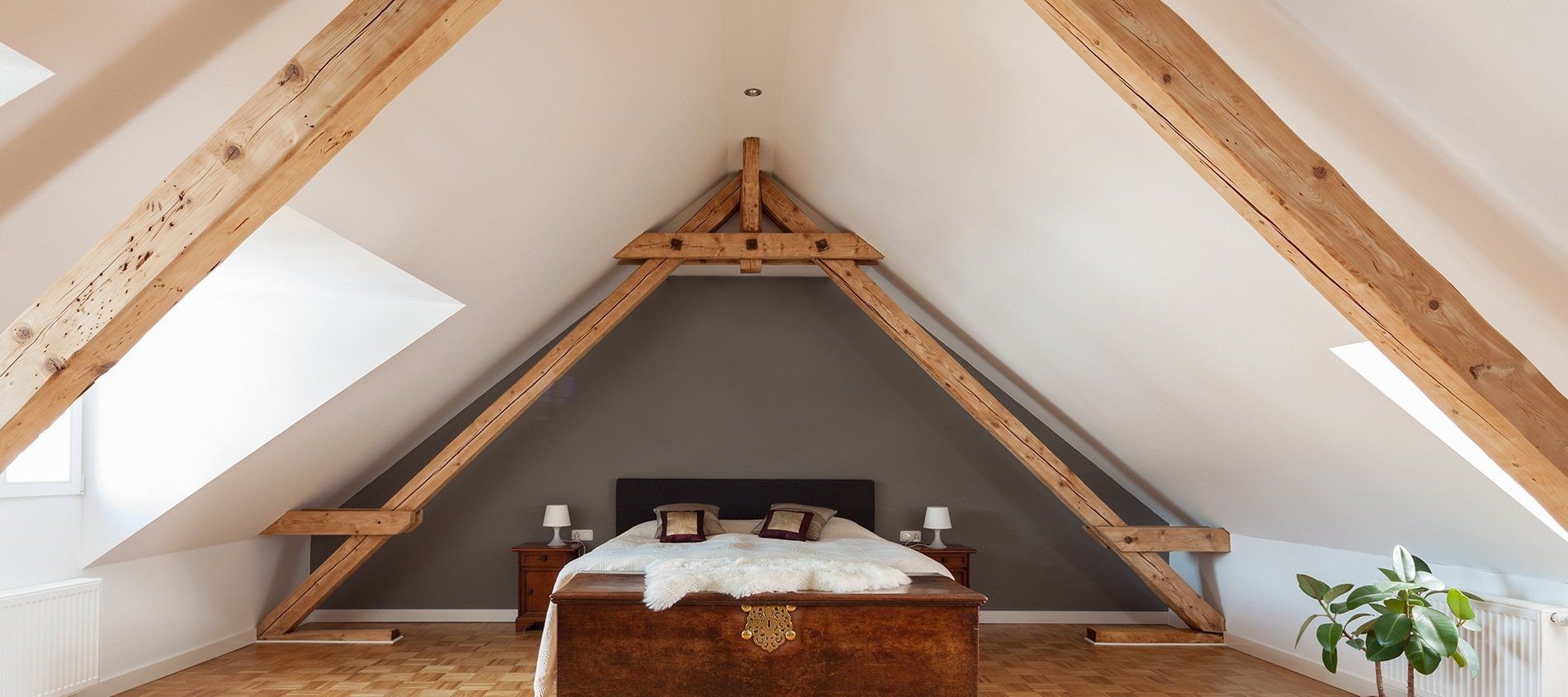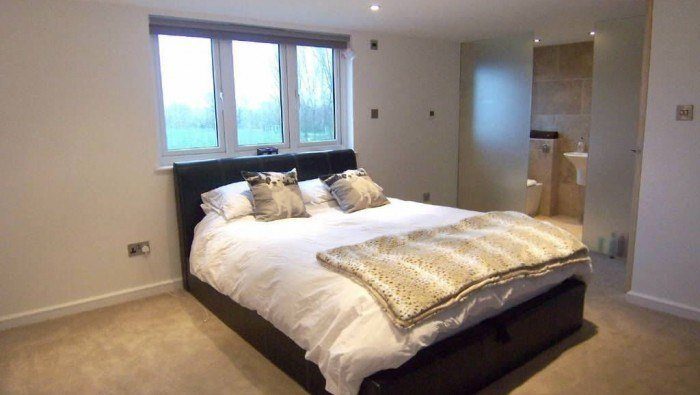Dormer loft conversions are one of the most common conversion types. When building this type of conversion, Dormer boxes are attached to the roof to provide light through the windows and a little more headroom where the Dormer meets the roof. They can be built quickly and more cheaply than a Mansard or Hip to Gable conversion, and the style works well with practically every home.
A lot of home owners associate loft conversions with roof Dormers, so this loft conversion type is usually what people think of when they consider a conversion project.
Pros
Dormer loft conversions have a number of benefits, including:
- Fast build time
- Cheaper to build than Mansard and Hip to Gable loft conversions
- Variety of shape and material options for the Dormers
- Can include Velux windows to get even more light into the room
- Slightly more head room than in Velux loft conversions
- Can often be built as permitted developments
Cons
Depending on your requirements, a Dormer loft conversion may not be the right choice for your home or your family. The drawbacks include:
- Very little additional head space
- Awkward angles under the roof where floor space is not usable
- Interior space only has 2 vertical walls
What Else You Need to Know
If you would like to build your loft conversion as a permitted development, it’s important to check whether your home has already had any changes made. Permitted developments are assessed per house, not per owner, so even if you haven’t made any improvements you may not qualify for a permitted development if too many changes have already been made. It’s particularly important to check this if you have a kitchen extension or garage, as it’s likely these were built as permitted developments if they were added after the main house was built.
If you would like to discuss a Dormer loft conversion project, the costs involved, and what it entails, just get in touch. Our team will answer all of your questions and give you an exact cost based on a free assessment.


