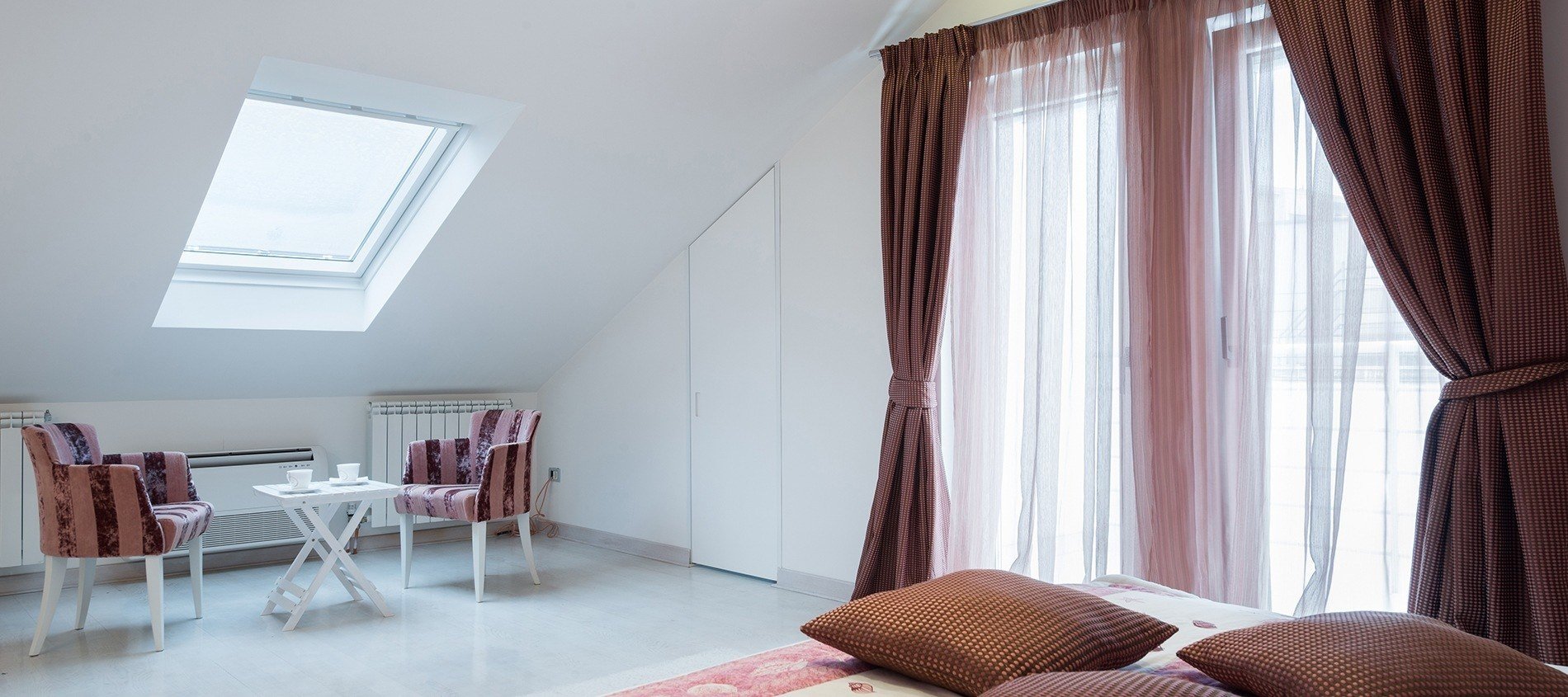Hip to Gable loft conversions is popular among detached and semi-detached homeowners with a pitched end to their roof. Building a Hip to Gable conversion involves breaking through the ends of the existing roof converting the current slanted walls into vertical walls.
The change in the roof shape offers a lot more headroom in the loft space and usually means that the staircase can be more spacious and comfortable to use. We recommend these loft conversions if the room is in constant use (such as a family member’s bedroom or home office) rather than a room that’s only used occasionally (such as a guest bedroom).
Pros
The benefits of building a Hip to Gable loft conversion include:
- More headroom at the end of the loft space
- A variety of materials to choose from so that the addition looks like part of the original house
- Easier to fit a fully integrated staircase or add another room to the loft
- It can sometimes be built as a permitted development
Cons
However, if you are on a strict budget or timeframe, it may not be the best option for you. The drawbacks of building a Hip to Gable conversion include:
- Higher cost than Velux and Dormer loft conversions
- It can only be built on detached or semi-detached houses
- Longer build time than Velux and Dormer loft conversions
- May make semi-detached houses look uneven if your immediate neighbour still has a hipped roof
What Else You Need to Know
You may be able to build your Hip to Gable conversion as permitted development – it’s important to check the rules with your local planning authority to see any restrictions on this loft conversion type.
If you have any questions about building this type of conversion, get in touch. Our skilled team are happy to answer any of your questions and conduct a free assessment to give you the exact cost of your loft conversion project.

